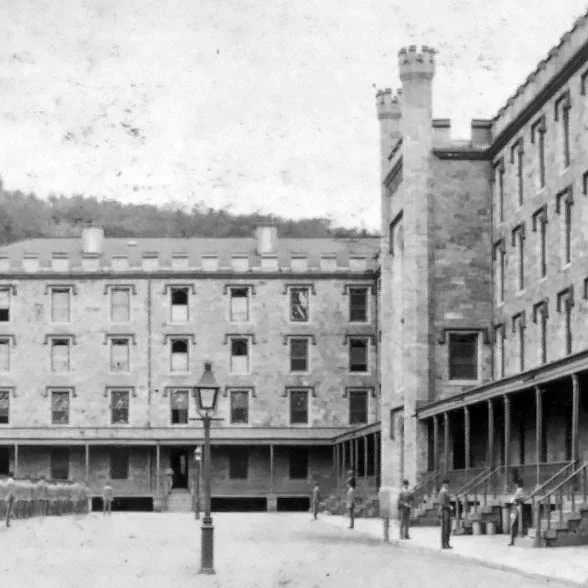West Point Style, Part 1
West Point's got style! Architectural style. As people visit the Academy for football and foliage season, I thought it would be fun to do a series on West Point's many architectural styles. Today, let's look at one of the oldest styles at West Point, Federal.
The Federal Period lasted from about 1780 to 1820 and represented a further development of the Georgian architectural style popular during the Colonial period. Federal houses tend to be side-gabled, two-room-deep, simple structures with features inspired by Roman architecture. Many Americans refer to Federal houses as "Colonial" even though most were built after our independence. At West Point, the Federal style is seen primarily in surviving houses on the Plain and along Professor's Row. The Superintendent's House, the Commandant's House, and the three double-quarters on Professor's Row are all considered Federal homes.
Federal details on Quarters 100, West Point, New York. Photo ©2016 ExecutionHollow.com
On the annotated photo of the Supe's House, built in 1819-1820, many typical Federal details are evident:
- A semicircular fanlight over the front door is a very common Federal details. Look for it if your town was settled before 1840.
- The house is side-gabled. This is the most common roof configuration for Federal homes. Notice as well that the roof does not extend over the side walls. This is a tell-tale sign of an old building.
- The windows are symmetrical around the front door and are five in number on the second floor. Three- and seven-ranked configurations are also seen, such as on the Commandant's House (3-ranked). Also, the windows on the Supe's House have double-hung sashes, meaning the top and bottom sections of the windows open. The six panes in each window are common in Federal houses.
- Along the roofline, in the cornice, there are small tooth-like decorations called dentils. When at West Point, look for dentils on the Supe's House and the Professor's Row houses. The Commandant's House does not have dentils, suggesting it was built to be a simpler house than the Supe's. It also lacks a semicircular fanlight over the door. The houses on Professor's Row have dentils.
- The porch and additions on the Supe's House are not original. The porch is not Federal in style.
The Academy, built 1815. From Boynton, E, History of West Point, New York: Van Nostrand, 1863.
While the Federal architecture remaining at West Point is limited to houses, there was a time when many of the institutional buildings also had Federal characteristics. For example, look at this drawing of the 1815 Academy building. The semicircular fanlight and other details reveal a Federal style that would have meshed well with the Superintendent's House across the Plain, built just a few years later. Early barracks buildings also had Federal characteristics.
Next in this occasional series, we'll look at what happens when Ancient Greece and Rome became more prominent in American architecture.





